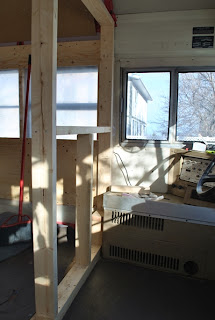There is a reason why bus converters advise taking the extra time and chalking your layout on the floor of your bus. Visualize it, walk in it, experience it before putting the thing together. Taking time saves time, saves stress, strengthens resolve.
The plan was to separate the front and rear of the bus with interior walls and doors. Limiting the living area, the area that demands comfortable temperatures year round, would make heating and cooling easier. The added insulative value of a buffer zone between outdoor temps and indoor is also very high as long as we keep the sun out in the summer, not a problem. That was my start: build a wall at the front and the back, put a door in the center. Easy enough.
I framed the front wall with 2x4's leaving space to put a couple windows in.
The studs were glued and screwed into place and the frames went up, I had cut the vertical studs a little long and though I had to pound them in place with a mallet, they were in, tight, kind of what I was going for.
I left the door framing for later and headed to the back of the bus. The back wall needed to be in place before I could put my flooring down and the flooring needed to be in so I could bring more of my tools in the bus.
I was starting to feel guilty about taking over my in-laws' garage and so was trying to get things out of there quick.
The most time expensive part of building the back walls was figuring out where to put them. The second largest waste of time was putting the walls up straight. These two things made a 30 minute job turn into half of a day. I had kind of a floor plan and it worked in theory, but it wasn't specific, how much space did I need for the bunks, the bathtub, the bathroom, the closet, how thick were the walls? I should have had these questions answered before I started construction. Instead, I spend hours scratching lines on the ply floor, mumbling to myself and rubbing them out. "How wide is the damned BATHTUB?" I'd jump out of the bus, measure something, jump back in, scribble something on the floor, run back out. It was ridiculous. My advice: have a plan, do your math ahead of time. Instead of kicking-back at the end of a long day, I should have been leaning over a pad of paper.
The second piece of hard-earned advice I'll give you is this: Level your bus. It's a simple concept that makes your job easy. I didn't want to roll the bus back and forth adding/subtracting sheets of plywood beneath the tires, didn't want to spend a whole day fine tuning the level of the bus. "I'll just use reference points," I thought.
Right.
I could have been hauling butt through the project if I had done two simple things: Leveled my plane and planned, thoroughly.
It it possible to build straight walls without being on a level surface it requires a ton of string-line, big carpenter squares, and a lot of referencing. Oh, and time, lots of time.
I eventually got the back wall frames up, and the rest of the rubber flooring in. But life would have been easier, and more enjoyable if I had taken the time and done the extra work.

